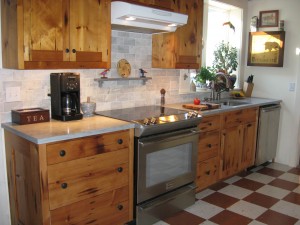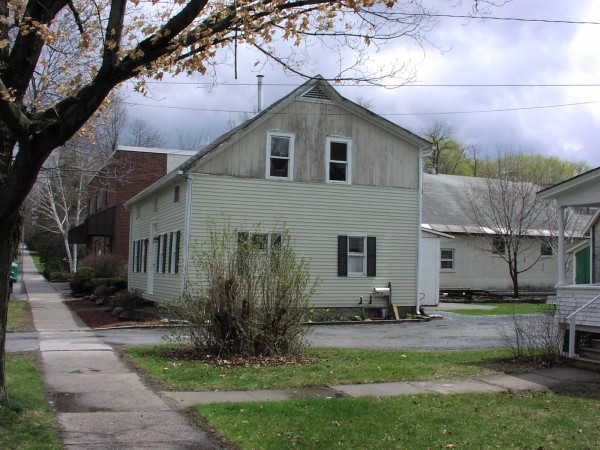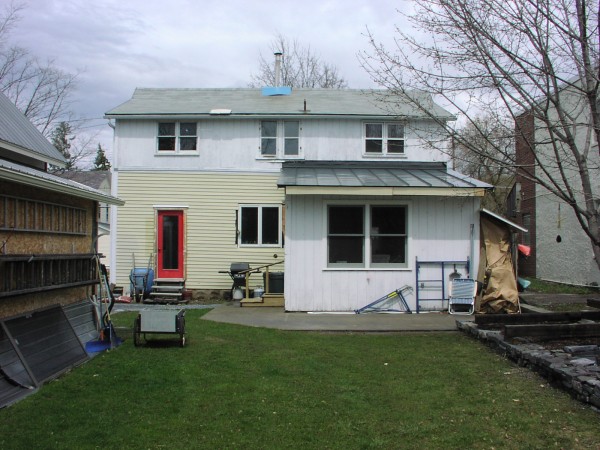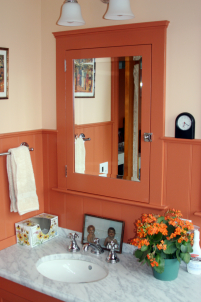~ Seminary St., Middlebury ~
See More:
Barns ~
Bathrooms ~
Exteriors ~
Interiors ~
Kitchens ~
Remodels/Renovations ~
Shops
 Before:
Before:

12 Seminary St. prior to renovation

We put in the back temporary door for construction access. It is now a slider.
After:
![exterior 003 [640x480] 12 Seminary completed. Hardi plank siding, Versa tech trim and a fir front door.](http://www.cambiumconstruction.com/build/wp-content/uploads/exterior-003-640x480.jpg)
12 Seminary completed. Hardi plank siding, Versa tech trim and a fir front door.
![exterior 004 [640x480] exterior 004 [640x480]](http://www.cambiumconstruction.com/build/wp-content/uploads/exterior-004-640x480.jpg)
The Shop:
![exterior 002 [640x480] Barn provides nice backdrop for country gardens.](http://www.cambiumconstruction.com/build/wp-content/uploads/exterior-002-640x480.jpg)
Barn provides nice backdrop for country gardens.
![12 Seminary st 005 [640x480] Chris' new shop reflec same quality construction and detail as the house.](http://www.cambiumconstruction.com/build/wp-content/uploads/12-Seminary-st-005-640x480.jpg)
Chris’ new shop reflects same quality construction and detail as the house.
Interior:
![LivroomKitchendoor2 [640x480] The redwood trim washad a previous life as a slimy deck that was destined for the dumpster. Saved and given a new life.](http://www.cambiumconstruction.com/build/wp-content/uploads/LivroomKitchendoor2-640x480.jpg)
The redwood trim had a previous life as a slimy deck that was destined for the dumpster. Saved and given a new life.
![Picture 077 [640x480] Mission style chair rail complimented by walls of authentic plaster.](http://www.cambiumconstruction.com/build/wp-content/uploads/Picture-077-640x480.jpg)
Mission style chair rail complimented by walls of authentic plaster.
![FrontHall [640x480] Notice the hand hewned beams still sporting char from the homes previouse life as a blacksmith shop.](http://www.cambiumconstruction.com/build/wp-content/uploads/FrontHall-640x480.jpg)
Notice the hand hewn beams still sporting char from the homes previous life as a blacksmith shop.

Waines cotting echos that vintage feel.
![bathroom2vanities [640x480] Custom built-in bath/medicine cabinets with indigenous Cararra marble counter & double sinks.](http://www.cambiumconstruction.com/build/wp-content/uploads/bathroom2vanities-640x480.jpg)
Custom built-in bath/medicine cabinets with indigenous Cararra marble counter & double sinks.
See More:
Barns ~
Bathrooms ~
Exteriors ~
Interiors ~
Kitchens ~
Remodels/Renovations ~
Shops
 Before:
Before:![exterior 004 [640x480] exterior 004 [640x480]](http://www.cambiumconstruction.com/build/wp-content/uploads/exterior-004-640x480.jpg)
![LivroomKitchendoor2 [640x480] The redwood trim washad a previous life as a slimy deck that was destined for the dumpster. Saved and given a new life.](http://www.cambiumconstruction.com/build/wp-content/uploads/LivroomKitchendoor2-640x480.jpg)



![exterior 003 [640x480] 12 Seminary completed. Hardi plank siding, Versa tech trim and a fir front door.](http://www.cambiumconstruction.com/build/wp-content/uploads/exterior-003-640x480.jpg)
![exterior 002 [640x480] Barn provides nice backdrop for country gardens.](http://www.cambiumconstruction.com/build/wp-content/uploads/exterior-002-640x480.jpg)
![12 Seminary st 005 [640x480] Chris' new shop reflec same quality construction and detail as the house.](http://www.cambiumconstruction.com/build/wp-content/uploads/12-Seminary-st-005-640x480.jpg)
![Picture 077 [640x480] Mission style chair rail complimented by walls of authentic plaster.](http://www.cambiumconstruction.com/build/wp-content/uploads/Picture-077-640x480.jpg)
![FrontHall [640x480] Notice the hand hewned beams still sporting char from the homes previouse life as a blacksmith shop.](http://www.cambiumconstruction.com/build/wp-content/uploads/FrontHall-640x480.jpg)

![bathroom2vanities [640x480] Custom built-in bath/medicine cabinets with indigenous Cararra marble counter & double sinks.](http://www.cambiumconstruction.com/build/wp-content/uploads/bathroom2vanities-640x480.jpg)